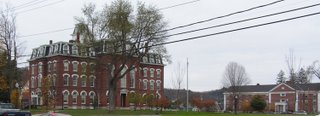History of Vermont College

The main campus building at Vermont College and the green have a tremendous amount of history. I love reading about all of the history. You can see a picture of the old building here http://www.cr.nps.gov/NR/travel/centralvermont/cv22.htm
A wonderful article titled “Designed to Cure: Civil War Hospitals in Vermont” written by Nancy e Boone and Michael Sherman is available as a PDF online. It is a wonderful article to read and has photographs.
You can find it here, www.vermonthistory.org/journal/69/vt691_204.pdf. The beginning states
“President Abraham Lincoln and Secretary of War Edwin Stanton greeted a proposal from Vermont Governor Frederick Holbrook to open military hospitals far from the battlefront as “inexpedient and impracticable of execution.” By the war’s end, however, the army had created 192 general hospitals in its 16 military departments. Twenty-five hospitals were in the Department of the East, including three in Vermont.”
Here is another web site with history
http://www.central-vt.com/towns/history/HstMont.htm
it states - “After the Civil war, the antecedent of Vermont college moved to Montpelier from Newbury, Vermont, and became known as Montpelier Seminary. In 1936, it became Vermont Junior College, and in 1953 it was converted to Vermont College for Women. In 1972, the college was acquired by norwich University.”
And another web site, this makes me want to take the walking tour.
http://www.central-vt.com/visit/walktour/montwalk/mont3.htm
4. College Hall, 1868-72
After purchasing Montpelier's Civil War hospital buildings and adjoining land, the Vermont Methodist Seminary constructed this college building to house offices, classrooms, a gymnasium, and a chapel. Costing nearly $50,000, the Victorian four-story brick structure with the mansard roof is typical of this period. It has twin watchtowers, also with mansard roofs, and the front and back of the building are almost identical. The tall and narrow windows are accentuated by decorative cornices above.
6. The Arsenal, 71 College, late 1860s
At the time of the Civil War, Montpelier was chosen as a northern hospital location for chronically ill soldiers. The hospital was located on the present Vermont College green. As compensation to the State, the Secretary of War assigned to Vermont surplus arms, equipment and ammunition. This two-story structure is all that remains of the arsenal complex of buildings, which were located on the site now surrounded by an iron fence with granite posts. The tall arched windows and front pilasters give this small building unusual stature. Likely used as a caretaker's residence, it has been a private home since the 1920s.
7. 66, 80, and 85 College, 1860s

Wards for the Civil War hospital patients were located approximately where the college green is now, positioned in a semi-circle and connected with a boardwalk. After the war, some of the buildings were moved and joined together to make private dwellings. Examples that are still in use are these one-and-a-half-story Green Revival frame houses.
And one more-
http://www.vt-world.com/Archive/2002/October_16_2002/Features.htm
Architecture of the Civil War
The story of the Civil War Hospital that was located on the present Union/ Institute/Vermont College campus will be the program at the Annual Meeting of the Montpelier Heritage Group. Nancy Boone will discuss, "Designed to Cure: Architecture of the Civil War Hospital in Montpelier" at 7:30 p.m., Thursday, October 17, at Noble Hall at Union Institute campus on College Street.
The 1864 hospital was one of 3 in Vermont, and considered to be the state of the art design at the time for rehabilitation facilities. Fresh air, a window for every patient, and plenty of space and light were the ingredients identified at that time as helpful in a more rapid cure. Close to 200 hospitals were built by the Union army and each contributed in experiment of evolving hospital design with Montpelier being the culmination of the process.
Radiating in a circle like spokes in a wheel, with a covered porch, the buildings were eventually moved, enlarged and reused as Montpelier Seminary buildings or moved to become residences nearby. Ms. Boone, State Architectural Historian, will identify over 15 houses that still exist and the original deed restrictions to create a moral, non-alcoholic neighborhood.
Many may still remember the long white buildings that graced the campus until the 1950s. Residents with memories are encouraged to come; those interested in the Civil War, medical history, and architecture will also find this program fascinating.
Noble Hall is handicap accessible, refreshments will be served, and the evening is free and open to the public.

0 Comments:
Post a Comment
<< Home